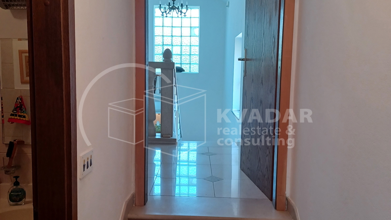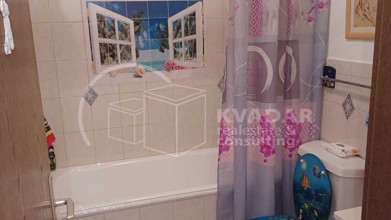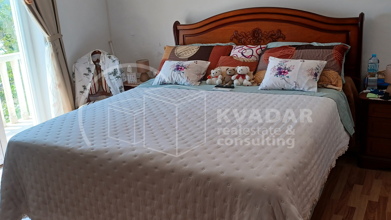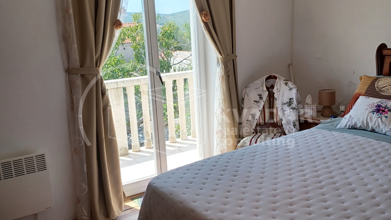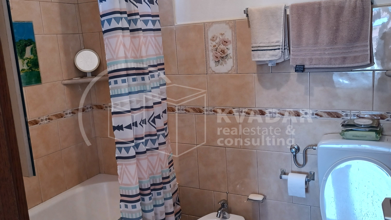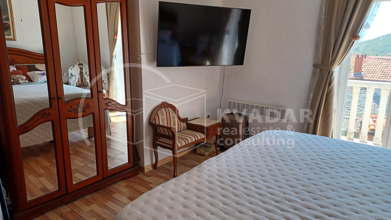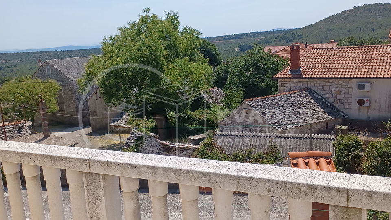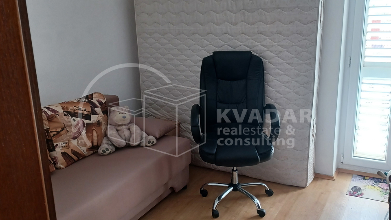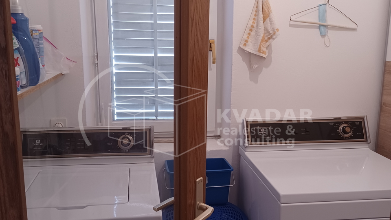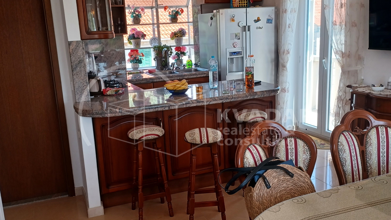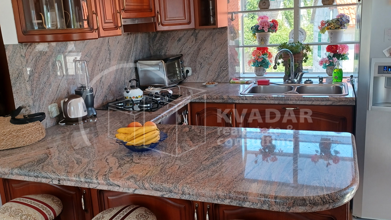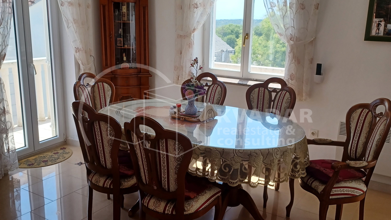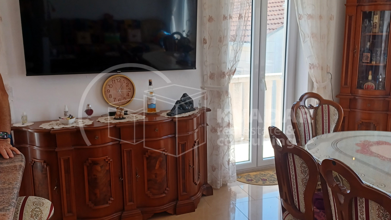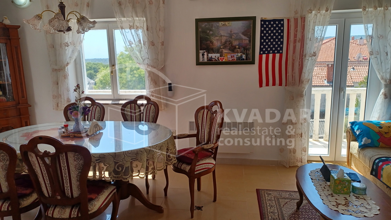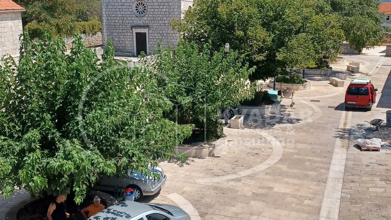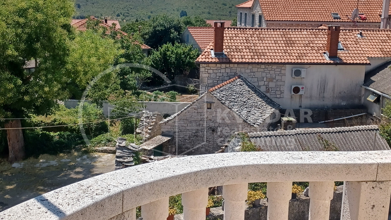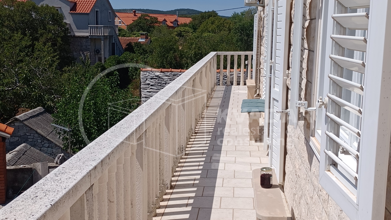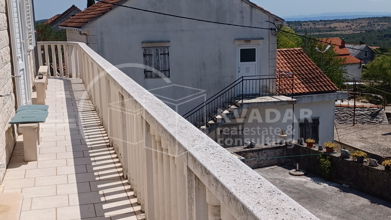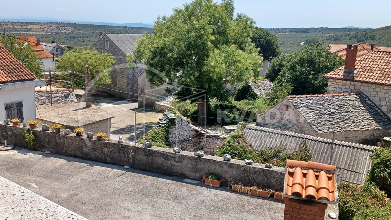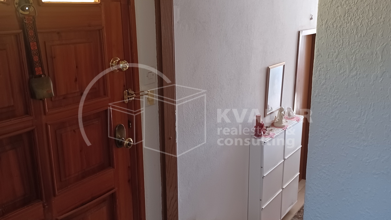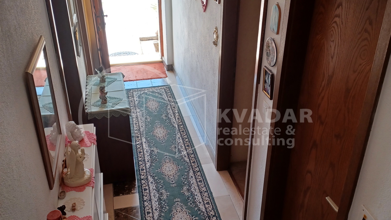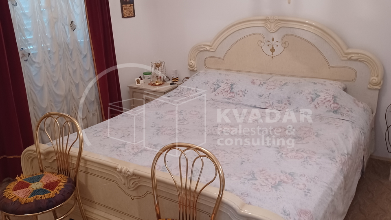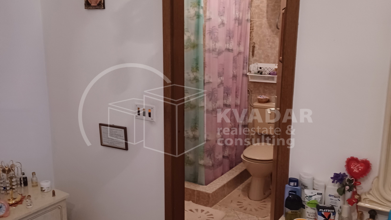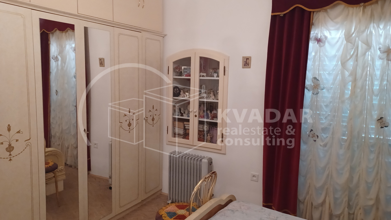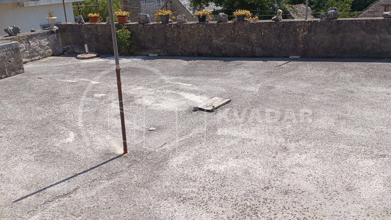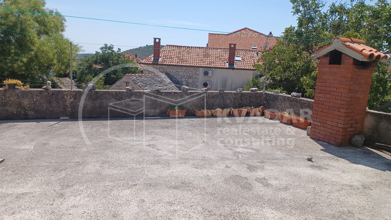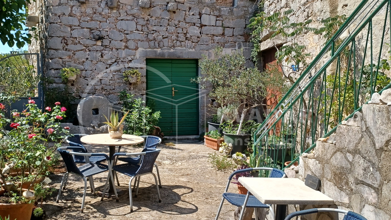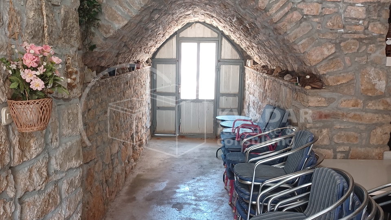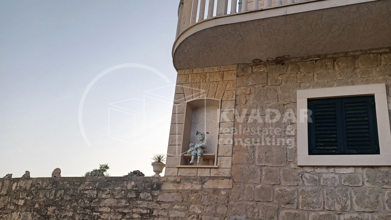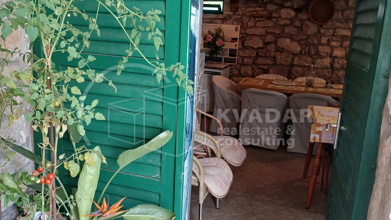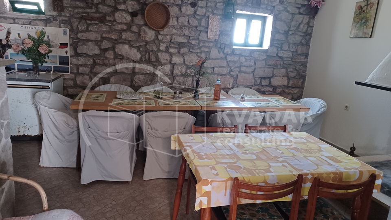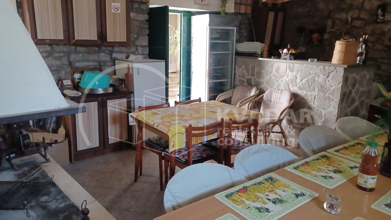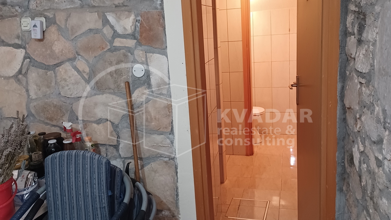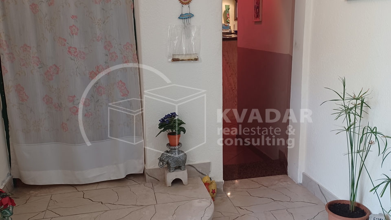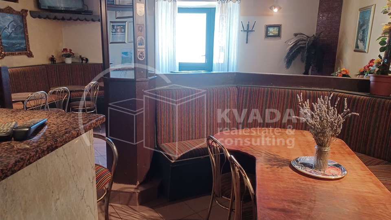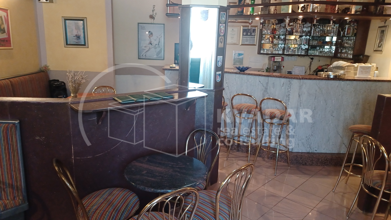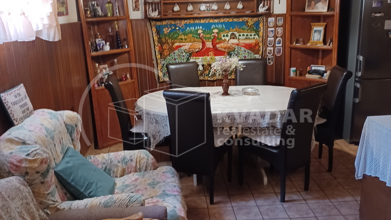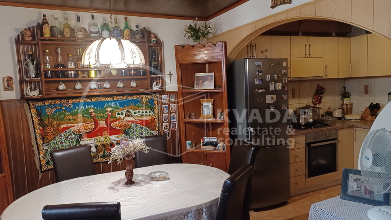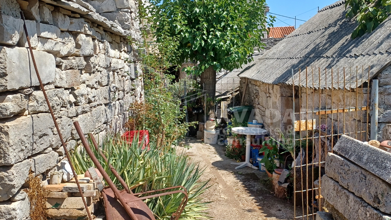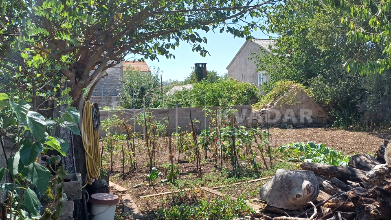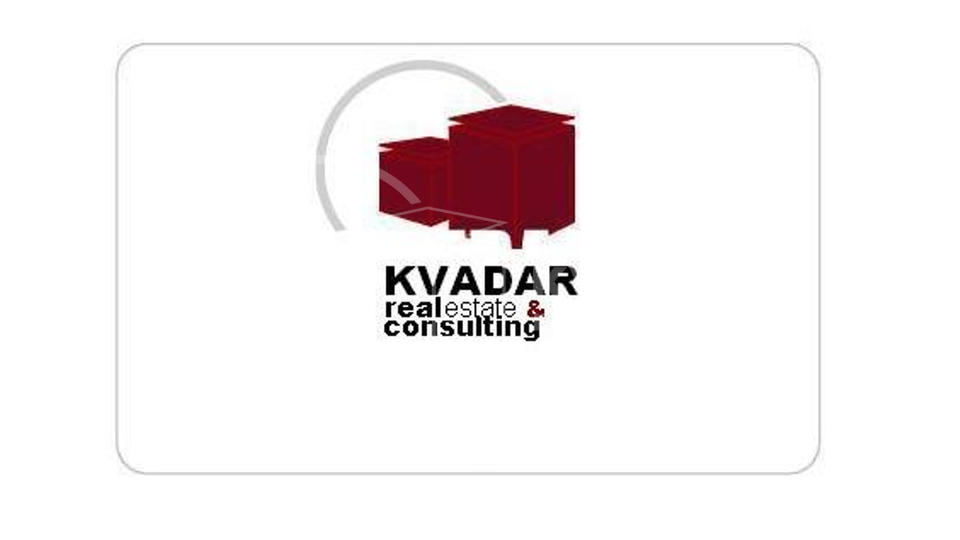House Freestanding for sale, Gornji Humac, 975 000 €
Please call the mob: +385 98 195 3463
This beautiful stone structure is located next to the main square of Gornji Humac, the highest place on the island of Brač, formed at 500m above sea level, so its harmonious stone houses and alleys surrounded by greenery exude freshness and peace.
Gornji Humac is located only 2 km from the Brac airport, and 10 km from Bol on one side and Pucisca on the other side of the island.
It is very well connected by regular bus line with these places and the ferry port in Supetar.
The house is organized on 3 floors with two comfortable apartments and business catering space on the ground floor, a garden on the south and a garage for 2 vehicles and parking for another 2, on the north side, with a total gross square footage of about 660m2. Both units, one of which is connected to the business space on the ground floor, have separate entrances on the outside, but are also interconnected inside the house.
These two units can be completely separated and purchased separately.
External stairs on the north side of the house lead to the living space, with a total gross area of 260m2, which includes a garage and parking on the ground floor.
From the entrance hall, you enter one bedroom with a bathroom, on the left is the entrance to another living space, and on the right is the stairs that lead to the second floor, and it contains the following rooms: one studio apartment, a bedroom with a bathroom, another smaller bedroom, a room with a washing machine and dryer, a pantry, and a kitchen room not separated by a bar from the large dining room and living room. Along the entire floor on the southeast side there is a balcony with a view of the square and the local church on the east and the beautiful island landscape almost to the sea on the south side.
This space was renovated a few years ago. It is air-conditioned and fully equipped with furniture and all necessary appliances.
The second residential unit is located on the first floor, with a total area of 132m2 and contains two bedrooms with a bathroom, and two more rooms that can be adapted into a large living room with a kitchenette and a dining room. This apartment opens onto a large terrace of 94m2. From the terrace there is a descent into the garden, yard and office space with a total square footage of 175m2, which consists of the following rooms: bar, tavern, toilet and kitchen.
This unit with office space is in need of adaptation.
All other information on request.
All legal, logistical and professional services are provided.
Other information on request:
Mobile: +385 98 195 3463
Mail: split@kvadar-nekretnine.hr
www.kvadar-nekretnine.hr
Thank you.
 info@kvadar-nekretnine.hr
info@kvadar-nekretnine.hr +385 91 466 5511
+385 91 466 5511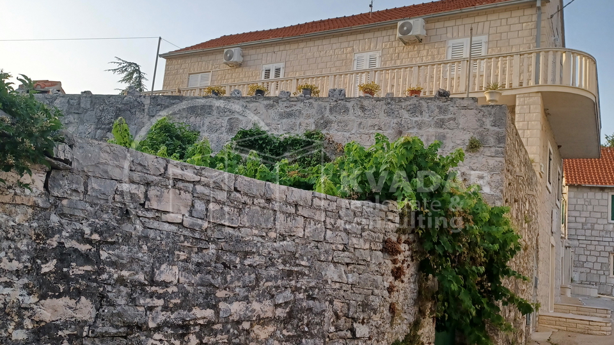
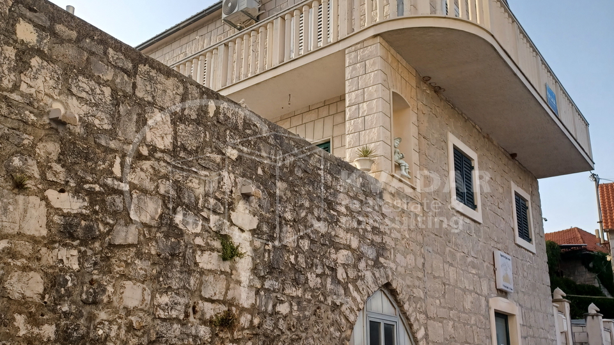
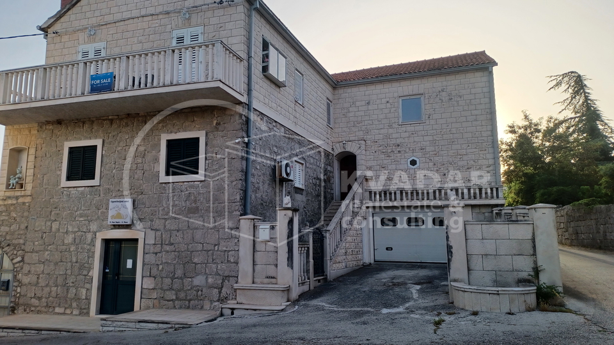
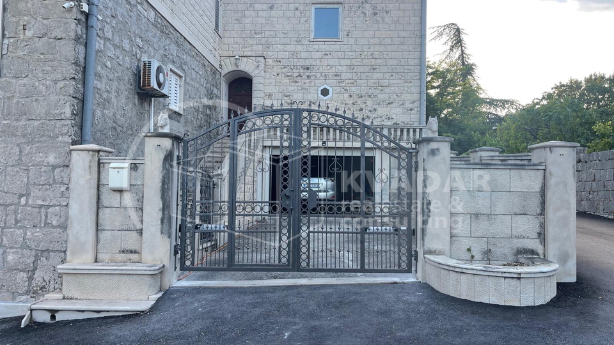
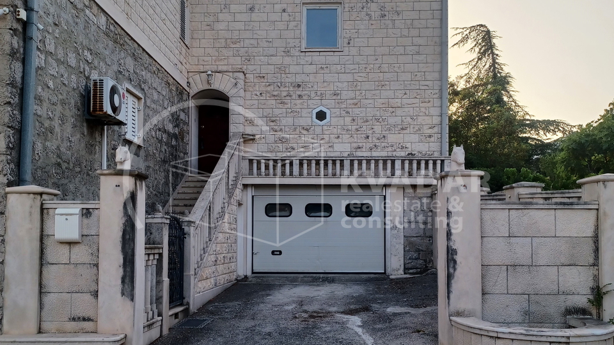
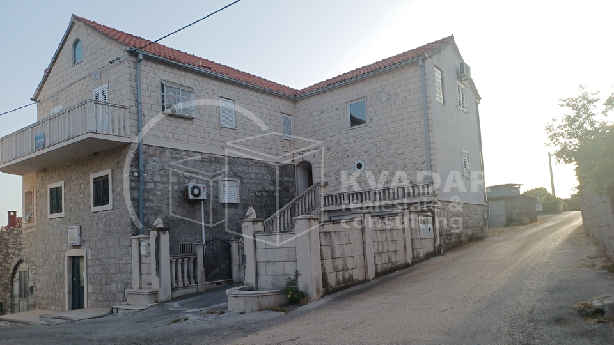
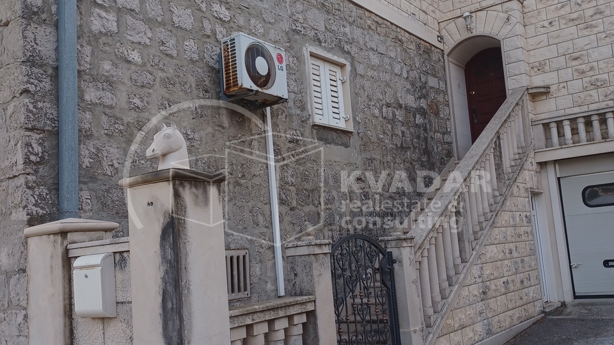
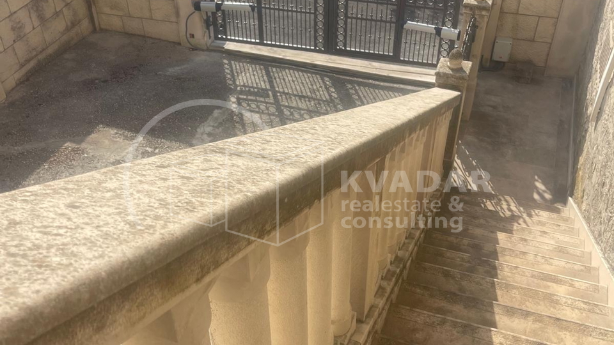
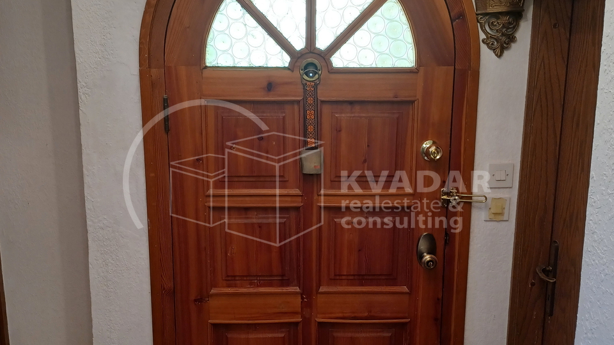
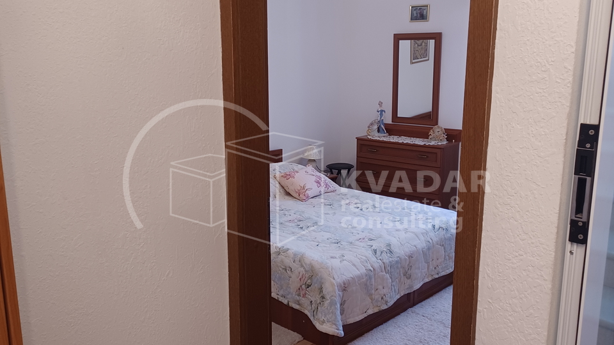
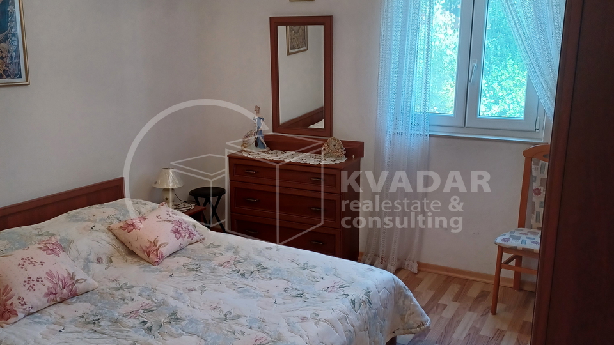
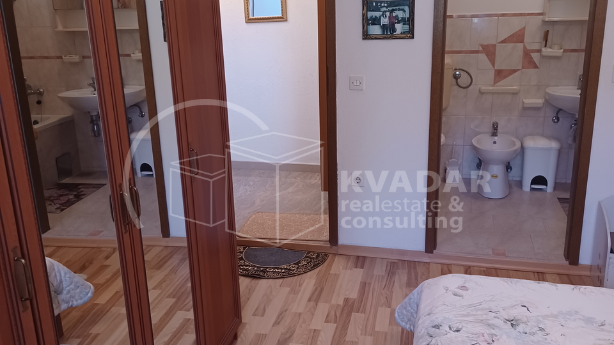
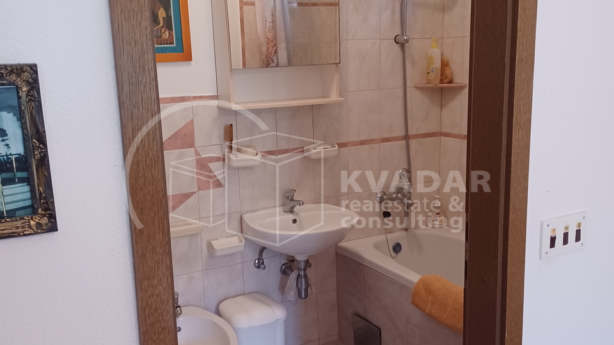
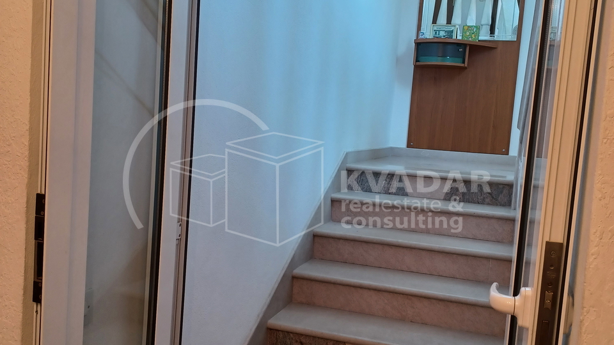
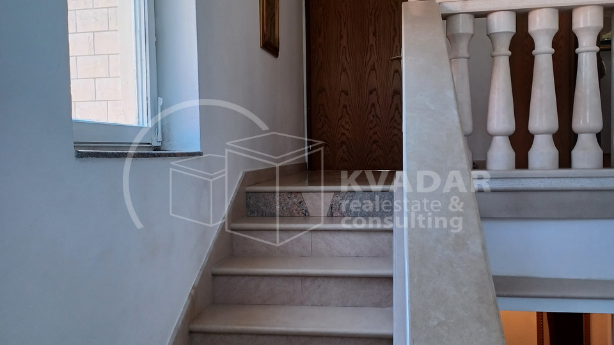
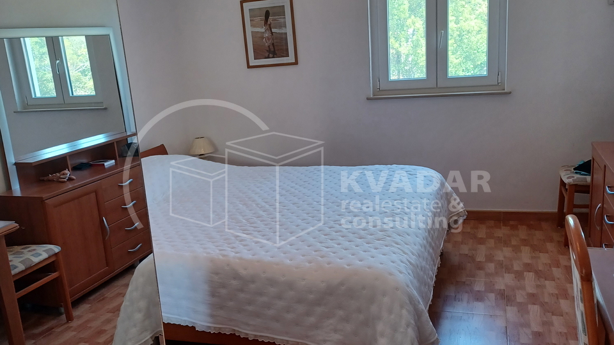
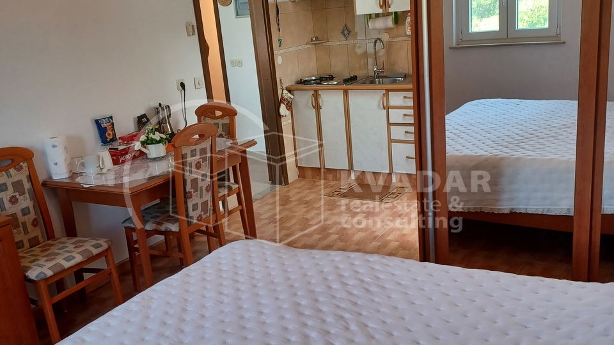
.jpg.jpg?class=94da11b16e13a36dc69844d97a060766)
